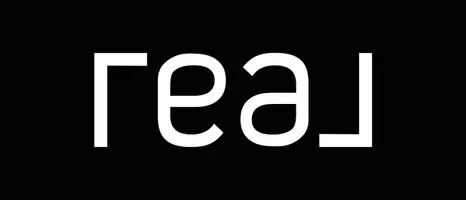3 Beds
2 Baths
1,882 SqFt
3 Beds
2 Baths
1,882 SqFt
Key Details
Property Type Single Family Home
Sub Type Single Family Residence
Listing Status Active
Purchase Type For Sale
Square Footage 1,882 sqft
Price per Sqft $369
Subdivision Pine Knoll Association
MLS Listing ID 100489912
Style Wood Frame
Bedrooms 3
Full Baths 2
HOA Fees $255
HOA Y/N Yes
Year Built 1993
Annual Tax Amount $1,845
Lot Size 0.380 Acres
Acres 0.38
Lot Dimensions 146x115x142x80
Property Sub-Type Single Family Residence
Source Hive MLS
Property Description
Inside, the main living areas and primary suite are all conveniently located on the first floor. In addition to a second bedroom, the flexible 14' x 14' room can serve as a third bedroom, office, or airy retreat. Features include tongue-and-groove hardwood floors, a tiled walk-in shower, instant hot water, Thermopane windows, and efficient mini-split heat pumps for year-round comfort.
Step onto the screened-in porch and relax in your own private sanctuary. The beautifully landscaped yard is a gardener's dream, complete with a shallow well irrigation system, drip lines, and an outdoor shower. With its generous size and natural setting, the yard also offers a perfect canvas to create the landscape of your dreams—whether you envision vibrant flower beds, a serene seating area, or a more structured garden design.
Perfectly positioned between the ocean and Bogue Sound, this home offers easy access to Pine Knoll Association amenities. Stroll, bike, or take a golf cart to Ocean Park's PRIVATE beach access, or head to Brock Basin Marina with a boat ramp, slips, kayak storage, trailer parking, and playground.
This is a rare opportunity to own a peaceful retreat in one of the Crystal Coast's most desirable communities.
Location
State NC
County Carteret
Community Pine Knoll Association
Zoning Residential
Direction From highway 58 turn on the Mimosa Blvd, the house will be on the left just past Hawthorne.
Location Details Island
Rooms
Primary Bedroom Level Primary Living Area
Interior
Interior Features Master Downstairs, Vaulted Ceiling(s), High Ceilings, Solid Surface, Walk-in Shower
Heating Other, Electric, Zoned
Cooling Other, Wall/Window Unit(s), Zoned
Flooring Wood
Fireplaces Type None
Fireplace No
Appliance Electric Oven, Water Softener, Washer, Dryer, Disposal, Dishwasher
Exterior
Parking Features Garage Faces Front, Paved
Garage Spaces 2.0
Utilities Available Water Available
Amenities Available Beach Access, Maint - Comm Areas, Maint - Roads, Marina, Park, Picnic Area, Playground, Ramp, Street Lights, Trash, Water
Waterfront Description Water Access Comm
Roof Type Shingle
Porch Covered, Patio, Porch, Screened
Building
Lot Description See Remarks, Wooded
Story 1
Entry Level One and One Half
Sewer Septic Tank
Water Municipal Water
New Construction No
Schools
Elementary Schools Morehead City Primary
Middle Schools Morehead City
High Schools West Carteret
Others
Tax ID 635516725931000
Acceptable Financing Cash, Conventional, VA Loan
Listing Terms Cash, Conventional, VA Loan

Find out why customers are choosing LPT Realty to meet their real estate needs






