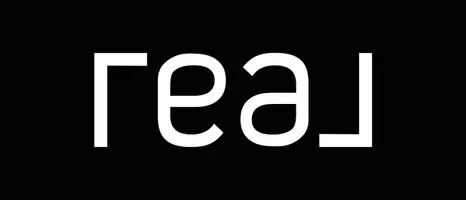4 Beds
5 Baths
3,601 SqFt
4 Beds
5 Baths
3,601 SqFt
Key Details
Property Type Single Family Home
Sub Type Single Family Residence
Listing Status Active
Purchase Type For Sale
Square Footage 3,601 sqft
Price per Sqft $315
Subdivision Hollycrest
MLS Listing ID 100503988
Style Wood Frame
Bedrooms 4
Full Baths 4
Half Baths 1
HOA Fees $1,500
HOA Y/N Yes
Originating Board Hive MLS
Year Built 2025
Lot Size 0.590 Acres
Acres 0.59
Lot Dimensions 135x190
Property Sub-Type Single Family Residence
Property Description
This 4-bedroom, 4.5-bath, 3 car garage home offers a rare combination of thoughtful design, energy efficiency, and Green Built standards — a signature of Homes by Dickerson's longstanding commitment to quality.
Set on nearly 0.6 acres, this rare, flat homesite has a 40' HOA-owned buffer along the entire back property line, providing unmatched privacy and the perfect canvas for a future pool, outdoor kitchen, firepit or entertainment area.
The main floor features an inviting owners' suite, a private guest bedroom (with ensuite full bath), a dedicated study, and a separate powder room. Upstairs, you'll find two additional bedrooms, two full bathrooms, and a spacious bonus/rec room, ideal for flexible living.
This is one of the final opportunities to own in the sought-after Hollycrest community. Don't miss your chance to enjoy timeless craftsmanship, superior energy efficiency, and the beautiful lifestyle that Hollycrest offers.
Location
State NC
County Moore
Community Hollycrest
Zoning Pinehurst
Direction from Linden Rd, Turn onto Nelson Way. Home is the 2nd house on the right.
Location Details Mainland
Rooms
Basement Crawl Space
Primary Bedroom Level Primary Living Area
Interior
Interior Features Foyer, Bookcases, Kitchen Island, Master Downstairs, 9Ft+ Ceilings, Ceiling Fan(s), Pantry, Walk-in Shower, Walk-In Closet(s)
Heating Gas Pack, Heat Pump, Fireplace(s), Electric, Natural Gas
Fireplaces Type Gas Log
Fireplace Yes
Exterior
Exterior Feature Irrigation System
Parking Features Attached, Concrete
Garage Spaces 3.0
Utilities Available Natural Gas Connected
Amenities Available Maint - Grounds, Maint - Roads, Sidewalk, Street Lights, Trash
Roof Type Architectural Shingle,Metal
Porch Open, Covered, Deck, Patio, Porch, Screened
Building
Story 2
Entry Level Two
Foundation Block, Permanent
Sewer Municipal Sewer
Water Municipal Water
Structure Type Irrigation System
New Construction Yes
Schools
Elementary Schools Pinehurst
Middle Schools Southern Middle
High Schools Pinecrest High
Others
Tax ID 20230651
Acceptable Financing Construction to Perm, Cash, Conventional, FHA, USDA Loan, VA Loan
Listing Terms Construction to Perm, Cash, Conventional, FHA, USDA Loan, VA Loan

Find out why customers are choosing LPT Realty to meet their real estate needs



