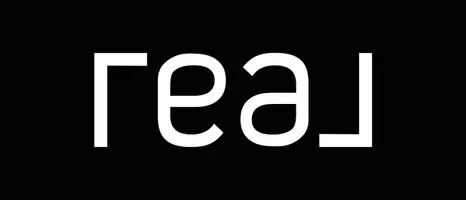4 Beds
3 Baths
2,719 SqFt
4 Beds
3 Baths
2,719 SqFt
OPEN HOUSE
Sat May 03, 1:00pm - 3:00pm
Key Details
Property Type Single Family Home
Sub Type Single Family Residence
Listing Status Coming Soon
Purchase Type For Sale
Square Footage 2,719 sqft
Price per Sqft $211
Subdivision Village Acres
MLS Listing ID 100504225
Style Wood Frame
Bedrooms 4
Full Baths 2
Half Baths 1
HOA Y/N No
Originating Board Hive MLS
Year Built 2018
Annual Tax Amount $2,554
Lot Size 0.270 Acres
Acres 0.27
Lot Dimensions 30 X 212 X 150 X 140
Property Sub-Type Single Family Residence
Property Description
Step inside to discover an inviting open floor plan that seamlessly blends living and dining spaces, perfect for entertaining. Gleaming hardwoods abound on the first floor of this Pandich Homes constructed property with over 2700 sq.ft. of living space. The spacious primary bedroom is conveniently located on the main level, providing easy access and privacy.
Upstairs you will find three additional generously-sized bedrooms along with another full bathroom ideal for family or guests.
Storage will never be an issue with ample attic space and a walk-in workshop/storage area, ensuring all of your belongings have a place.
Outside you will find a freshly painted deck that takes you out to the fenced in backyard where blueberry bushes and apple trees have been planted for you fruitful harvesting! There are also several raised garden beds ready for planting.
Enjoy the serenity of suburban living while being just moments away from local amenities and schools. Don't miss the opportunity to make this exceptional property your new home!
Location
State NC
County Moore
Community Village Acres
Zoning R10
Direction From NC-211 S Take Longleaf Dr E to Calhoun Ln Turn left onto Gun Club Dr Turn right onto Longleaf Dr E Turn right onto Forest Dr Turn left onto Barkley Ln Turn left onto Calhoun Ln
Location Details Mainland
Rooms
Basement Crawl Space, Exterior Entry
Primary Bedroom Level Primary Living Area
Interior
Interior Features Workshop, Kitchen Island, Master Downstairs, Ceiling Fan(s), Pantry, Walk-in Shower, Walk-In Closet(s)
Heating Electric, Heat Pump
Cooling Central Air
Flooring Carpet, Tile, Wood
Fireplaces Type Gas Log
Fireplace Yes
Appliance Stove/Oven - Gas, Refrigerator, Dishwasher, Cooktop - Gas
Laundry Inside
Exterior
Parking Features Attached, Garage Door Opener
Garage Spaces 2.0
Amenities Available No Amenities
Roof Type Composition
Porch Covered, Deck
Building
Lot Description Cul-de-Sac Lot
Story 2
Entry Level Two
Sewer Municipal Sewer
Water Municipal Water
New Construction No
Schools
Elementary Schools Pinehurst Elementary
Middle Schools West Pine Middle
High Schools Pinecrest High
Others
Tax ID 00013986
Acceptable Financing Cash, Conventional, FHA, VA Loan
Listing Terms Cash, Conventional, FHA, VA Loan

Find out why customers are choosing LPT Realty to meet their real estate needs






