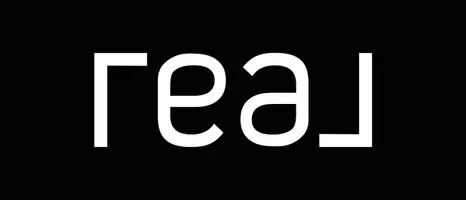5 Beds
6 Baths
4,650 SqFt
5 Beds
6 Baths
4,650 SqFt
Key Details
Property Type Single Family Home
Sub Type Single Family Residence
Listing Status Active
Purchase Type For Sale
Square Footage 4,650 sqft
Price per Sqft $483
Subdivision Old Town
MLS Listing ID 100504299
Style Wood Frame
Bedrooms 5
Full Baths 5
Half Baths 1
HOA Y/N No
Originating Board Hive MLS
Year Built 2023
Lot Size 0.720 Acres
Acres 0.72
Lot Dimensions 160x206x161x181
Property Sub-Type Single Family Residence
Property Description
Experience refined living in this brand-new custom home, ideally located in the heart of the historic Village of Pinehurst. Set on a .72-acre lot and offering 4,650 sq. ft. of carefully crafted space, this five-bedroom, five-bathroom residence seamlessly blends timeless charm with modern luxury.
Step inside to discover true hardwood flooring throughout, including a stunning chevron-patterned white oak entryway beneath a barrel-vault ceiling and a soaring groin vault. Custom millwork and designer lighting elevate every room, creating a warm yet elegant atmosphere.
The gourmet kitchen is a showpiece, featuring Taj Mahal quartzite countertops, a waterfall-edge island with a built-in microwave drawer, and high-end appliances. Two fireplaces with natural gas add cozy ambiance to the main living areas.
Key features include:
- Dual-fuel Trane HVAC system with natural gas for year-round efficiency
- Two tankless hot water heaters for endless comfort
- Three-car garage with epoxy floors, full insulation (walls & ceiling), EV charger wiring, and smart openers with built-in security cameras
- Cement siding and brick exterior for lasting durability and classic curb appeal
- Transferable Pinehurst Country Club membership (buyer to pay transfer fee)
With five private bedroom suites, this home offers flexible living for families or guests, all just minutes from Pinehurst's world-class golf, dining, and village charm.
Location
State NC
County Moore
Community Old Town
Zoning R30
Direction Beulah Hill Rd(5) to Linden Road.
Location Details Mainland
Rooms
Basement Crawl Space, None
Primary Bedroom Level Primary Living Area
Interior
Interior Features Foyer, Mud Room, Kitchen Island, Master Downstairs, 9Ft+ Ceilings, Vaulted Ceiling(s), Ceiling Fan(s), Wet Bar, Walk-In Closet(s)
Heating Gas Pack, Heat Pump, Electric, Natural Gas
Cooling Zoned
Flooring Wood
Fireplaces Type Gas Log
Fireplace Yes
Laundry Inside
Exterior
Parking Features Electric Vehicle Charging Station, Gravel, Garage Door Opener, Lighted, Secured
Garage Spaces 3.0
Roof Type Architectural Shingle
Porch Patio
Building
Story 1
Entry Level One
Sewer Municipal Sewer
Water Municipal Water
New Construction Yes
Schools
Elementary Schools Pinehurst Elementary
Middle Schools West Pine Middle
High Schools Pinecrest High
Others
Tax ID 00028702
Acceptable Financing Cash, Conventional, VA Loan
Listing Terms Cash, Conventional, VA Loan

Find out why customers are choosing LPT Realty to meet their real estate needs






