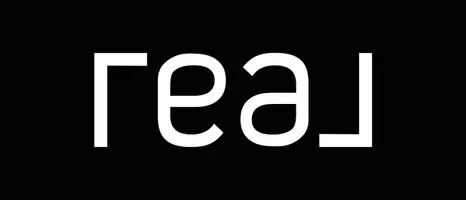4 Beds
4 Baths
2,531 SqFt
4 Beds
4 Baths
2,531 SqFt
Key Details
Property Type Single Family Home
Sub Type Single Family Residence
Listing Status Active
Purchase Type For Sale
Square Footage 2,531 sqft
Price per Sqft $137
Subdivision The Colony At Lexington Plantati
MLS Listing ID 100504510
Style Wood Frame
Bedrooms 4
Full Baths 2
Half Baths 2
HOA Fees $912
HOA Y/N Yes
Originating Board Hive MLS
Year Built 2012
Annual Tax Amount $1,907
Lot Size 9,583 Sqft
Acres 0.22
Lot Dimensions 78 x 120 x 83 x 118
Property Sub-Type Single Family Residence
Property Description
Step inside to an open-concept layout that features a cozy fireplace, granite countertops, a dedicated pantry, and updated flooring in the bathrooms. The seamless flow makes entertaining effortless and everyday living comfortable. The home is equipped with a Nest system and wired for Alexa, providing modern smart-home capabilities.
Upstairs, you'll find spacious bedrooms and a thoughtfully placed laundry room on the same floor. The primary suite boasts a generous walk-in closet, while additional storage is found throughout the home. The expanded driveway offers ample parking, and the screened-in back porch is the perfect spot to unwind and watch the sunset.
Additional updates/features include a new HVAC system, Leaf Filter gutters with a transferable warranty, a new garage door motor, and keypad entry for added convenience and security. The location is ideal—just 20 minutes to Fort Bragg and close to shops, restaurants, and entertainment. The neighborhood also features community amenities including a pool and fitness center.
With its flexible layout, smart upgrades, and unbeatable location, 432 Century Lane offers the perfect blend of comfort, convenience, and style. Don't miss your chance to call this home!
Location
State NC
County Harnett
Community The Colony At Lexington Plantati
Zoning RA-20R
Direction From Fayetteville/Fort Bragg: Travel NC-24 W/NC-87 N. Turn right onto Regimental Drive, then left onto Century Drive. The home will be approximately 0.4 miles down on the right, at the corner of Century Drive and Tun Tavern Drive.
Location Details Mainland
Rooms
Other Rooms Shed(s)
Basement None
Interior
Interior Features Foyer, Kitchen Island, Tray Ceiling(s), Pantry, Walk-in Shower, Wet Bar, Walk-In Closet(s)
Heating Electric, Heat Pump
Cooling Central Air
Flooring Carpet, Tile
Fireplaces Type Gas Log
Fireplace Yes
Window Features Blinds
Laundry Inside
Exterior
Exterior Feature Gas Logs
Parking Features Attached, Garage Door Opener, Paved
Garage Spaces 2.0
Utilities Available Community Water
Amenities Available Community Pool, Fitness Center, Playground
Roof Type Shingle
Porch Screened
Building
Lot Description Corner Lot
Story 3
Entry Level Three Or More
Foundation Slab
Sewer Community Sewer
Structure Type Gas Logs
New Construction No
Schools
Elementary Schools Benhaven Elementary
Middle Schools Overhills Middle School
High Schools Overhills High School
Others
Tax ID 09956512 0282 09
Acceptable Financing Cash, Conventional, FHA, USDA Loan, VA Loan
Listing Terms Cash, Conventional, FHA, USDA Loan, VA Loan
Virtual Tour https://my.matterport.com/show/?m=gcnpZEXWyVU&play=1&brand=0&mls=1&

Find out why customers are choosing LPT Realty to meet their real estate needs






