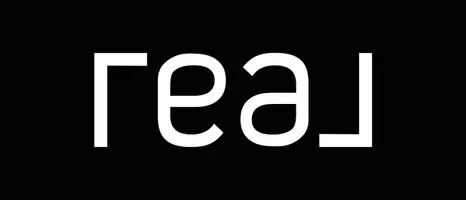3 Beds
3 Baths
2,227 SqFt
3 Beds
3 Baths
2,227 SqFt
OPEN HOUSE
Sat Jun 14, 10:00am - 12:00pm
Key Details
Property Type Single Family Home
Sub Type Single Family Residence
Listing Status Active
Purchase Type For Sale
Square Footage 2,227 sqft
Price per Sqft $157
Subdivision West New Bern
MLS Listing ID 100513273
Style Wood Frame
Bedrooms 3
Full Baths 2
Half Baths 1
HOA Fees $160
HOA Y/N Yes
Year Built 2021
Annual Tax Amount $2,609
Lot Size 5,227 Sqft
Acres 0.12
Property Sub-Type Single Family Residence
Source Hive MLS
Property Description
The designer kitchen is a showstopper with granite countertops, an oversized island, and sleek stainless steel appliances—perfect for pre-show dinner parties or post-gig snacking. The open-concept living area flows effortlessly into a covered patio, creating an indoor-outdoor stage fit for backyard jam sessions, summer barbecues, or mellow evenings under the stars. Smart-home tech comes built-in with a Z-Wave lock, touchscreen control panel, and video doorbell, giving you top-tier security and control while you're out living loud.
Upstairs, the private owner's suite delivers VIP treatment with a vaulted ceiling, a huge walk-in closet, and a deluxe ensuite bath. Two additional bedrooms, a cozy den, and a massive laundry room round out the second floor, giving everyone in your entourage a place to chill. The vibe continues outside in West New Bern, just six miles from downtown's historic waterfront—ideal for unplugged strolls after the amps are off.
So plug in your dreams and flip the switch—2005 Chiles Drive is ready to belt out your next chapter. Let's set up your VIP tour. Rock on. 🤘
Location
State NC
County Craven
Community West New Bern
Zoning Resdential
Direction From the entrance of West New Bern, continue to the roundabout and take the first exit onto West New Bern Drive, turn left onto Little Gem Lane, turn right onto Chiles Drive.
Location Details Mainland
Rooms
Basement None
Primary Bedroom Level Primary Living Area
Interior
Interior Features Walk-in Closet(s), Kitchen Island, Ceiling Fan(s), Pantry, Walk-in Shower
Heating Electric, Heat Pump
Cooling Central Air
Flooring Carpet, Laminate, Tile
Fireplaces Type Gas Log
Fireplace Yes
Appliance Gas Oven, Gas Cooktop, Built-In Microwave, Refrigerator, Dishwasher
Exterior
Parking Features Garage Faces Front, Attached, Concrete, Garage Door Opener
Garage Spaces 2.0
Utilities Available Natural Gas Connected, Sewer Connected, Water Connected
Amenities Available Maint - Comm Areas
Roof Type Architectural Shingle
Porch Open, Covered, Patio, Porch
Building
Lot Description Corner Lot
Story 2
Entry Level Two
Foundation Slab
Sewer Municipal Sewer
Water Municipal Water
New Construction No
Schools
Elementary Schools Trent Park
Middle Schools H. J. Macdonald
High Schools New Bern
Others
Tax ID 8-209-1-045
Acceptable Financing Cash, Conventional, FHA, VA Loan
Listing Terms Cash, Conventional, FHA, VA Loan

Find out why customers are choosing LPT Realty to meet their real estate needs






