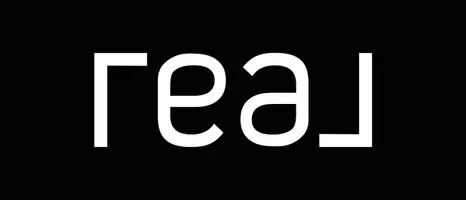3 Beds
3 Baths
1,736 SqFt
3 Beds
3 Baths
1,736 SqFt
Key Details
Property Type Condo
Sub Type Condominium
Listing Status Active
Purchase Type For Sale
Square Footage 1,736 sqft
Price per Sqft $187
Subdivision Rivermist At Dutchma
MLS Listing ID 100513407
Style Townhouse,Wood Frame
Bedrooms 3
Full Baths 2
Half Baths 1
HOA Fees $5,220
HOA Y/N Yes
Year Built 2014
Annual Tax Amount $1,094
Property Sub-Type Condominium
Source Hive MLS
Property Description
Welcome to effortless coastal living in this beautiful 3-bedroom, 2-bath home, offering 1,736 square feet of breezy, open space where every day feels like a getaway.
The spacious open-concept layout makes it easy to gather with friends and family — from relaxed mornings in the sunny kitchen to sunsets on the patio and cozy evenings in the airy living room. Upstairs, you'll find two additional bedrooms and a versatile loft — perfect for a home office, creative studio, or quiet reading corner.
With the primary suite and laundry room located on the first floor, daily tasks are easily handled and off you go.
A one-car garage keeps your beach gear, bikes, and golf clubs neatly stored, while exterior maintenance and landscaping are handled for you — so you can spend your days exploring, relaxing, and enjoying life near the coast.
Take a dip in the zero-entry pool, meet neighbors at the owners-only clubhouse, or stay active with tennis and a well-equipped fitness center — all just a short stroll from your front door.
Ideally located between the historic charm of downtown Southport and the sandy shores of Oak Island, you're just minutes from local shops, favorite restaurants, and everything the Carolina coast has to offer. Come discover the perfect blend of comfort, convenience, and carefree living — your coastal retreat awaits!
Location
State NC
County Brunswick
Community Rivermist At Dutchma
Zoning Resedential
Direction From Southport-Supply Road, turn into Rivermist's main entrance. Make a left onto Norseman Loop and townhome will be on the right.
Location Details Mainland
Rooms
Basement None
Primary Bedroom Level Primary Living Area
Interior
Interior Features Master Downstairs, Walk-in Closet(s), High Ceilings, Ceiling Fan(s), Walk-in Shower
Heating Electric, Heat Pump
Cooling Central Air, Zoned
Flooring Carpet, Tile, Wood
Fireplaces Type None
Fireplace No
Appliance Electric Oven, Electric Cooktop, Built-In Microwave, Washer, Refrigerator, Dryer, Dishwasher
Exterior
Parking Features Garage Faces Front, Attached, Concrete, Garage Door Opener
Garage Spaces 1.0
Utilities Available Water Connected
Amenities Available Billiard Room, Clubhouse, Community Pool, Fitness Center, Maint - Comm Areas, Tennis Court(s)
Waterfront Description None
View Pond
Roof Type Shingle
Porch Patio
Building
Lot Description See Remarks
Story 2
Entry Level Two
Foundation Slab
Sewer Municipal Sewer
Water Municipal Water
New Construction No
Schools
Elementary Schools Southport
Middle Schools South Brunswick
High Schools South Brunswick
Others
Tax ID 221bf004
Acceptable Financing Cash, Conventional
Listing Terms Cash, Conventional

Find out why customers are choosing LPT Realty to meet their real estate needs






