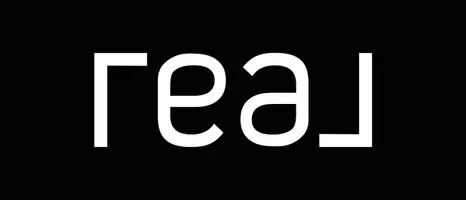$540,000
$579,900
6.9%For more information regarding the value of a property, please contact us for a free consultation.
4 Beds
4 Baths
3,221 SqFt
SOLD DATE : 12/15/2021
Key Details
Sold Price $540,000
Property Type Single Family Home
Sub Type Single Family Residence
Listing Status Sold
Purchase Type For Sale
Square Footage 3,221 sqft
Price per Sqft $167
Subdivision Purviance Landing
MLS Listing ID 100278430
Sold Date 12/15/21
Style Wood Frame
Bedrooms 4
Full Baths 3
Half Baths 1
HOA Fees $720
HOA Y/N Yes
Originating Board Hive MLS
Year Built 2006
Annual Tax Amount $4,304
Lot Size 7,405 Sqft
Acres 0.17
Lot Dimensions 124 X 61 X 133 X 60
Property Sub-Type Single Family Residence
Property Description
Beautiful custom built home with community dock with storage for paddle boards/kayak/canoes. The home has new exterior paint 2020, new roof 2019, new hvac 2020, and new central vac. Large open floor plan with granite countertops, gas fireplace, custom cabinets, formal dining, hardwood floors and tile throughout house. Back yard has screened in porch, and stone patio with fire pit, privacy fence. Features best schools in Wilmington, centrally located to shopping, beach, and restaurants.
Location
State NC
County New Hanover
Community Purviance Landing
Zoning R-15
Direction Pine Grove Road to Masonboro loop Road. Purviance Landing on left just prior to Whiskey Creek.
Location Details Mainland
Rooms
Basement Crawl Space, None
Primary Bedroom Level Primary Living Area
Interior
Interior Features Foyer, Whirlpool, Master Downstairs, 9Ft+ Ceilings, Tray Ceiling(s), Vaulted Ceiling(s), Ceiling Fan(s), Central Vacuum, Pantry, Walk-in Shower, Walk-In Closet(s)
Heating Electric, Forced Air
Cooling Central Air
Flooring Carpet, Tile, Wood
Fireplaces Type Gas Log
Fireplace Yes
Window Features Blinds
Appliance Vent Hood, Stove/Oven - Electric, Refrigerator, Microwave - Built-In, Disposal, Dishwasher, Cooktop - Electric
Laundry Hookup - Dryer, Washer Hookup, Inside
Exterior
Exterior Feature Irrigation System, Gas Logs
Parking Features Lighted, Paved
Garage Spaces 2.0
Pool None
Amenities Available Boat Dock, Maint - Comm Areas, Maint - Grounds, Street Lights, Taxes
Waterfront Description Water Access Comm,Waterfront Comm
Roof Type Architectural Shingle
Porch Patio, Porch, Screened
Building
Lot Description Corner Lot
Story 2
Entry Level Two
Sewer Municipal Sewer
Water Municipal Water
Structure Type Irrigation System,Gas Logs
New Construction No
Schools
Elementary Schools Masonboro
Middle Schools Roland Grise
High Schools Hoggard
Others
Tax ID R07209-001-033-000
Acceptable Financing Cash, Conventional, VA Loan
Listing Terms Cash, Conventional, VA Loan
Special Listing Condition None
Read Less Info
Want to know what your home might be worth? Contact us for a FREE valuation!

Our team is ready to help you sell your home for the highest possible price ASAP

Find out why customers are choosing LPT Realty to meet their real estate needs






