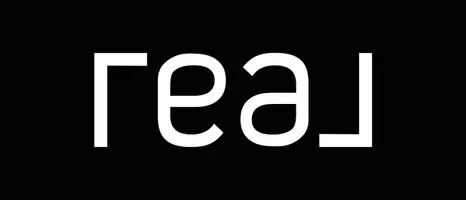$750,000
$775,000
3.2%For more information regarding the value of a property, please contact us for a free consultation.
4 Beds
3 Baths
2,850 SqFt
SOLD DATE : 09/15/2023
Key Details
Sold Price $750,000
Property Type Single Family Home
Sub Type Single Family Residence
Listing Status Sold
Purchase Type For Sale
Square Footage 2,850 sqft
Price per Sqft $263
Subdivision Purviance Landing
MLS Listing ID 100394964
Sold Date 09/15/23
Style Wood Frame
Bedrooms 4
Full Baths 3
HOA Fees $1,200
HOA Y/N Yes
Originating Board North Carolina Regional MLS
Year Built 1999
Annual Tax Amount $3,190
Lot Size 9,017 Sqft
Acres 0.21
Lot Dimensions 72x128x62x140
Property Sub-Type Single Family Residence
Property Description
This southern charmer sits proudly overlooking the centrally located waterfront community of Purviance Landing. Slow your pace in this Charleston-inspired home designed with an emphasis on porch life. You will immediately notice the gated driveway which graciously welcomes you to this stately property. Brick walls flank the ascent to the main entry to the home. A light-filled foyer greets you with marble flooring leading you to the refined yet comfortable and inviting living spaces. The heart of the home is without a doubt the luxurious kitchen with rich cabinetry, Viking refrigerator, hood and wine refrigerator, Verona stove with five burner gas range, granite counters, tile backsplash, reverse osmosis filtered water at sink, and pantry with plenty of shelving. Dining options include bar seating, a breakfast area overlooking the backyard, or the elegant formal dining room with extensive trim. This home is perfect for chefs who like to entertain. Guests flow easily through the kitchen, dining, and living areas and even into the screened back deck extending the width of the home. The main level bedroom (no closet) with easy access to the full hall bath is perfect for overnight guests. Alternatively, this space would make a great home office. On the third level, you will find new carpeting throughout the three spacious bedrooms. The primary suite is a sanctuary tucked away in the back of the home for optimal rest and relaxation. The gorgeous primary bathroom features a tiled shower with frameless door, a soaking tub, two vanities, and a walk-in closet. Two additional bedrooms on this level share a full hall bath. Everyone can enjoy the lovely breezes and sunsets on the upper level covered porch. On the ground level you will find a versatile flex space that would be ideal as an office, a home gym, or anything that suits the needs of your lifestyle. Head down to the dock and take advantage of the community paddleboards and kayaks or just soak in the natural beauty of your surroundings. Head home and rinse off in the outdoor shower after a day at the beach or a paddle on the ICWW. Evenings can be spent around the firepit and grilling out on the large patio with friends and family. A shared well with your neighbor and irrigation system makes yard maintenance easy and affordable. You will have peace of mind with a home warranty in place, one new HVAC unit, and a roof that was replaced in 2019. The highly sought-after school districts of Masonboro Elementary, Roland Grise, and Hoggard make this a truly desirable location. Trails End Public Boat Ramp and Masonboro Yacht Club are just around the corner. Wrightsville Beach and downtown Wilmington can be reached with a short drive. This home and location have so much to offer. Make your appointment before it is too late!
Location
State NC
County New Hanover
Community Purviance Landing
Zoning R-15
Direction Masonboro Loop to Purviance Court.
Location Details Mainland
Rooms
Primary Bedroom Level Non Primary Living Area
Interior
Interior Features Foyer, Mud Room, Solid Surface, Ceiling Fan(s), Pantry, Walk-in Shower
Heating Electric, Heat Pump
Cooling Central Air
Window Features Blinds
Appliance Washer, Stove/Oven - Gas, Stove/Oven - Electric, Refrigerator, Microwave - Built-In, Dryer, Dishwasher
Exterior
Parking Features Off Street, Paved
Garage Spaces 1.0
Amenities Available Maint - Comm Areas, Maint - Roads, Street Lights, See Remarks
Waterfront Description Water Access Comm,Waterfront Comm
Roof Type Architectural Shingle
Porch Deck, Patio, Porch, Screened
Building
Story 3
Entry Level Three Or More
Foundation Combination
Sewer Municipal Sewer
Water Municipal Water
New Construction No
Others
Tax ID R07209-001-031-000
Acceptable Financing Cash, Conventional
Listing Terms Cash, Conventional
Special Listing Condition None
Read Less Info
Want to know what your home might be worth? Contact us for a FREE valuation!

Our team is ready to help you sell your home for the highest possible price ASAP

Find out why customers are choosing LPT Realty to meet their real estate needs






